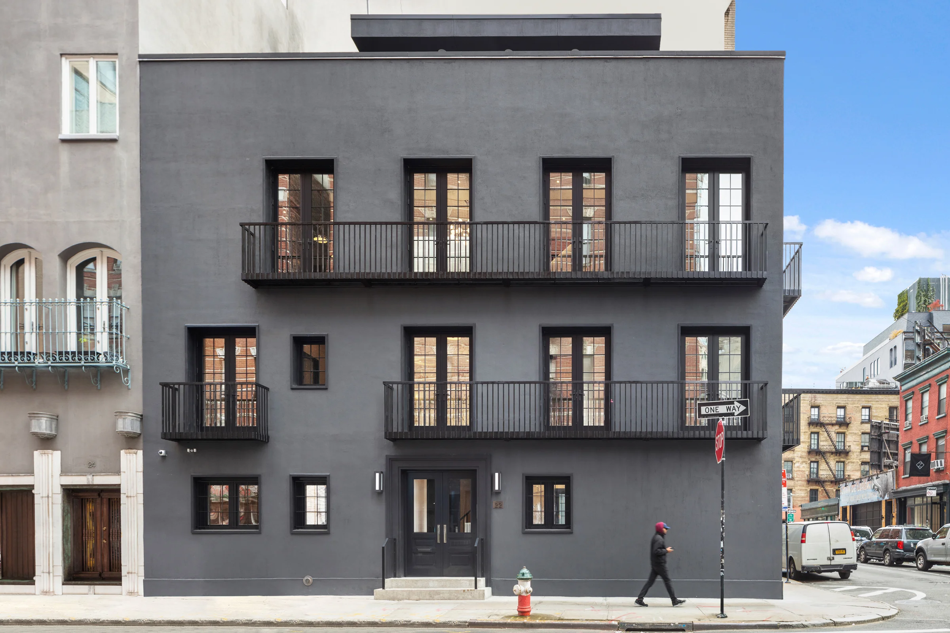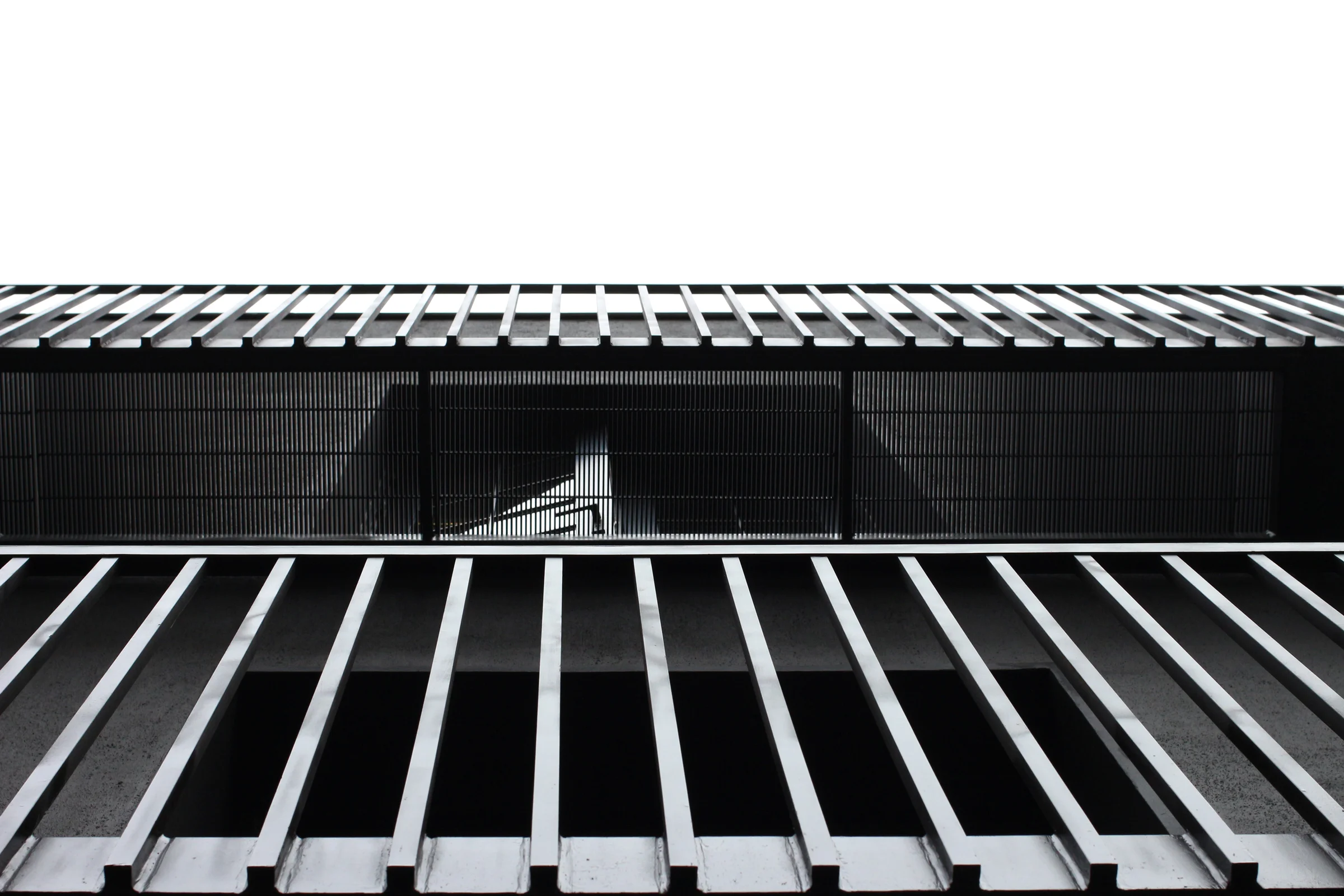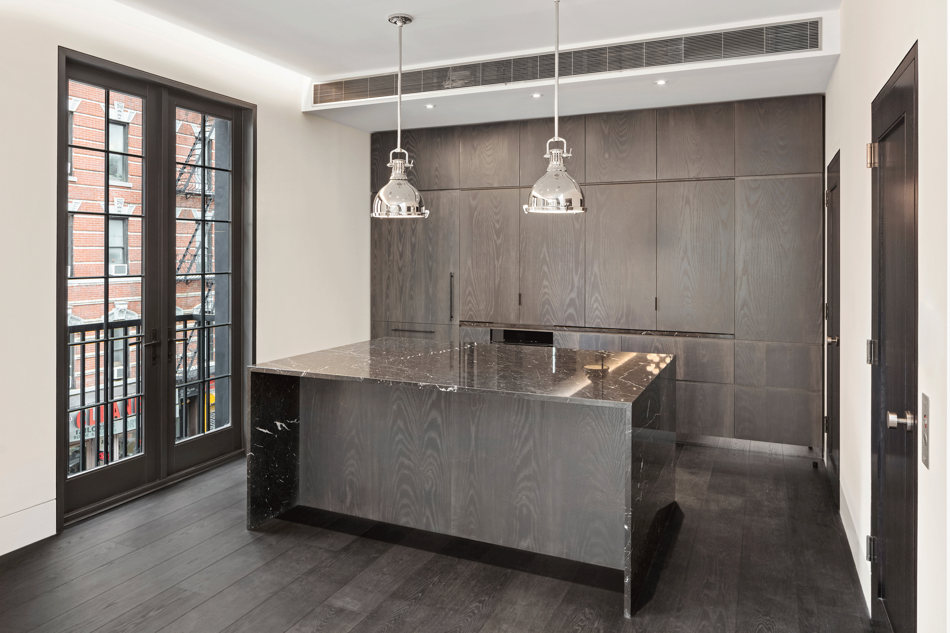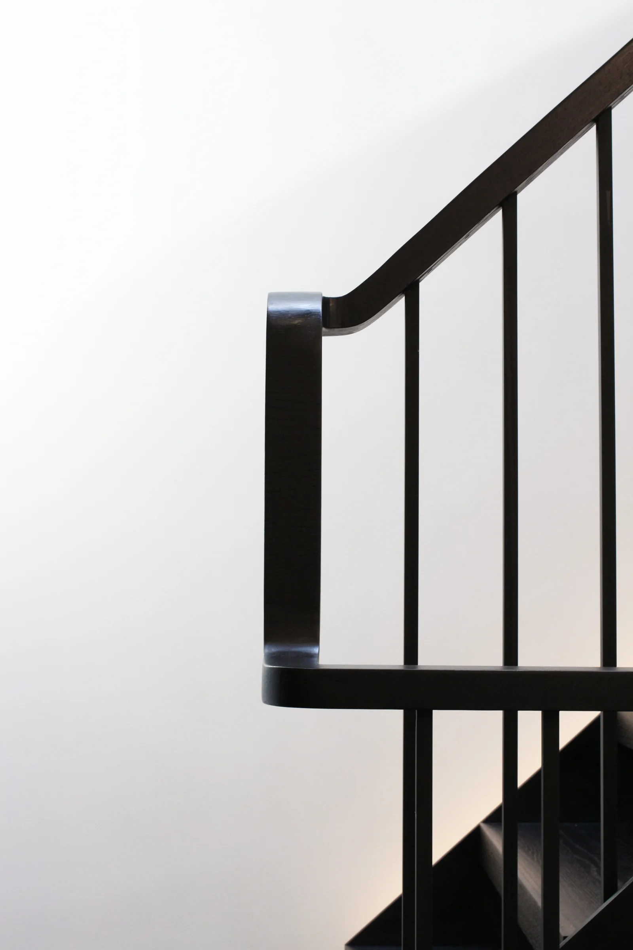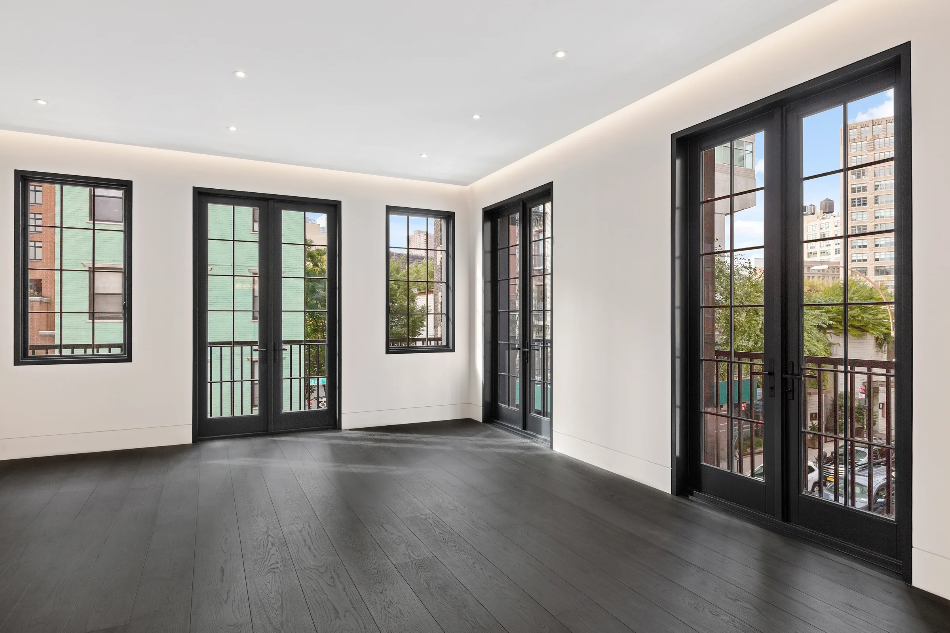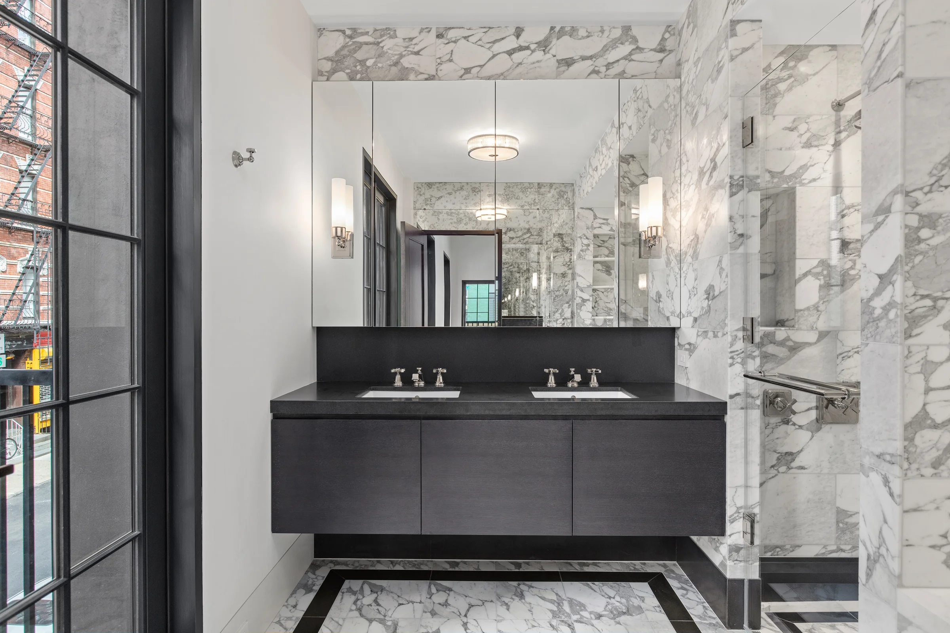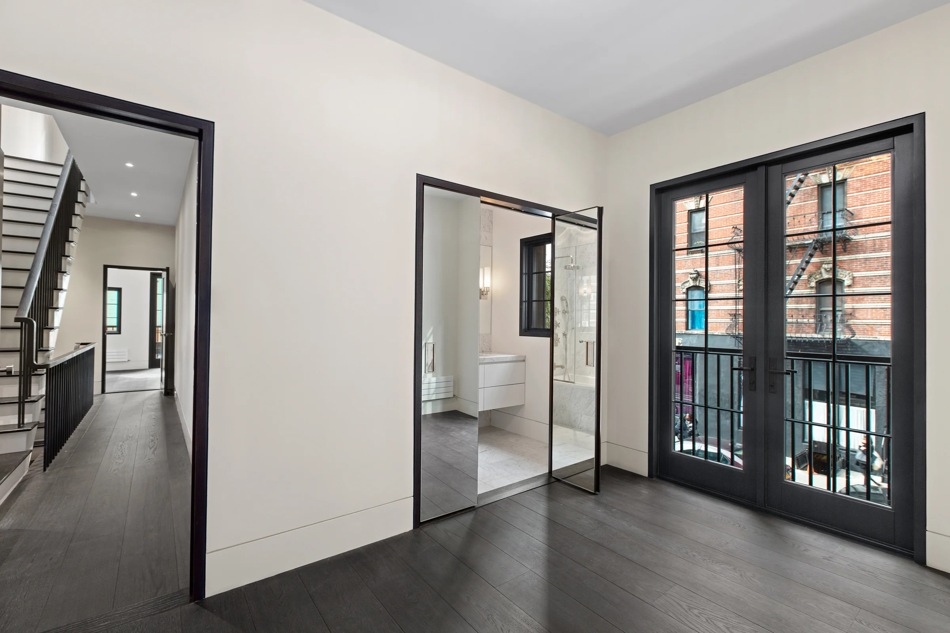Thompson Street Townhouse
New York NY
A hundred-year old building sits at the corner of Thompson St and Grand St in SoHo. Constructed when there were horse-drawn carriages and an elevated IRT train atop West Broadway, this structure has been subjected to various alterations over the years. Additions were built and different interior divisions converted it from single family to multifamily and then back to a single family. The current owners have asked Freecell to renovate the building and bring a level of clarity and organization to both the interior spaces and the exterior facade.
Moving the main living space from the ground up to the third floor and connecting it with a new skylit stair to the rooftop garden, brightens the entire structure within. The expansive third floor, previously chopped up with bathrooms and bedrooms is now opened up to be one loft floor. The new windows extend views to the city across Grand St and down to Canal St bringing southern and western light to the Living room and Main bedroom through new french doors with balconies.
Photos by Jimi Sweet



