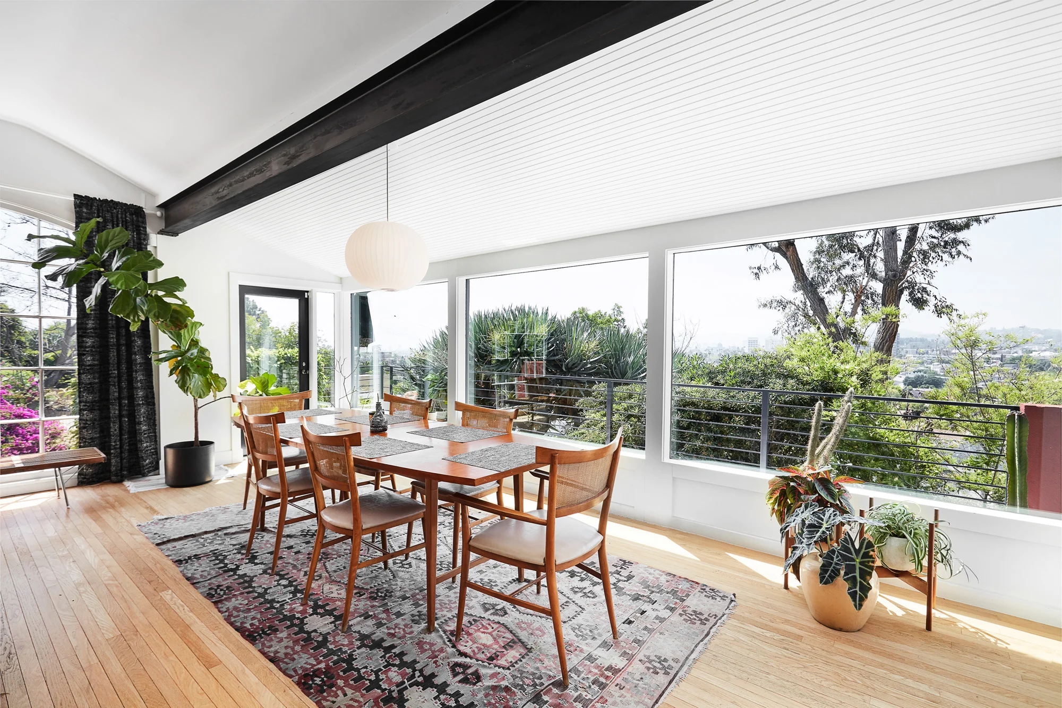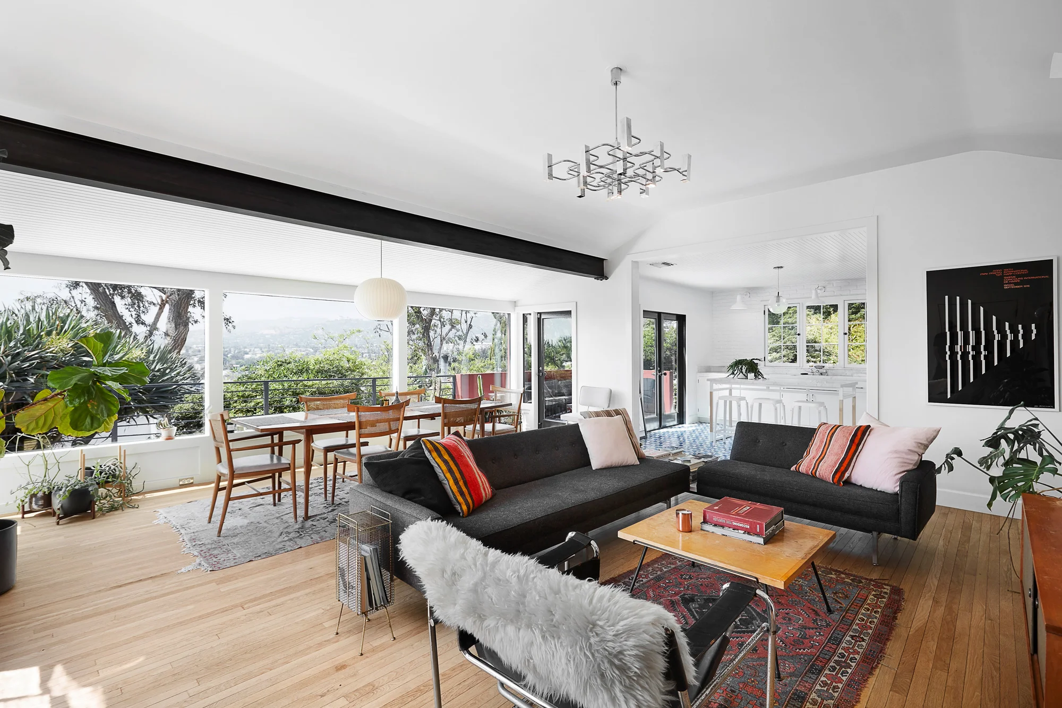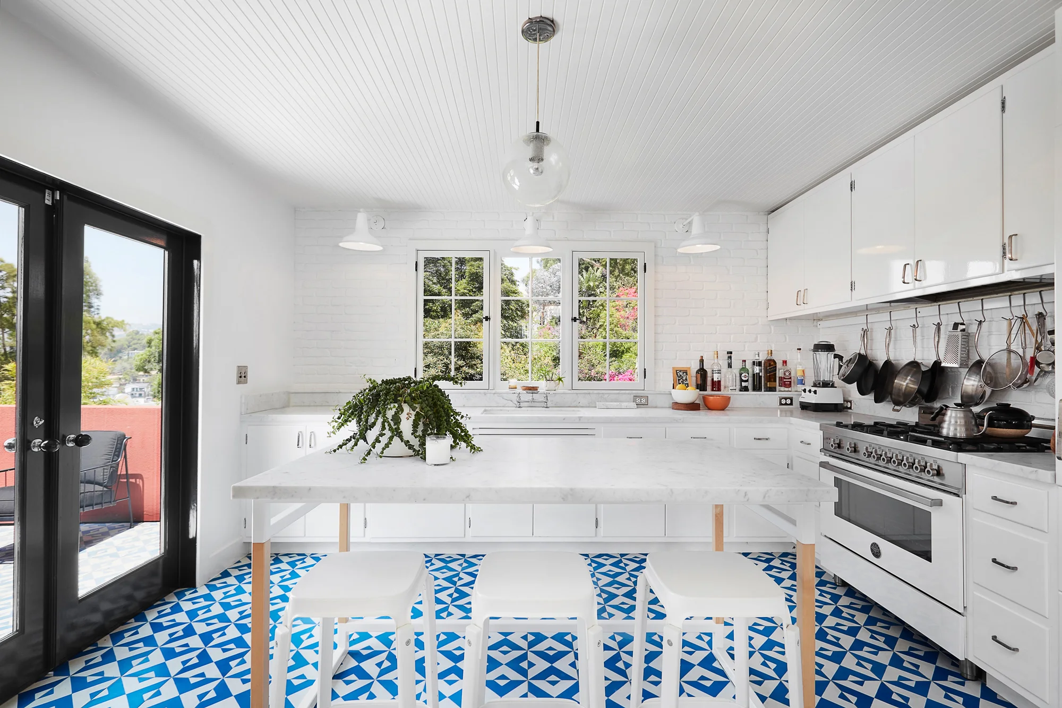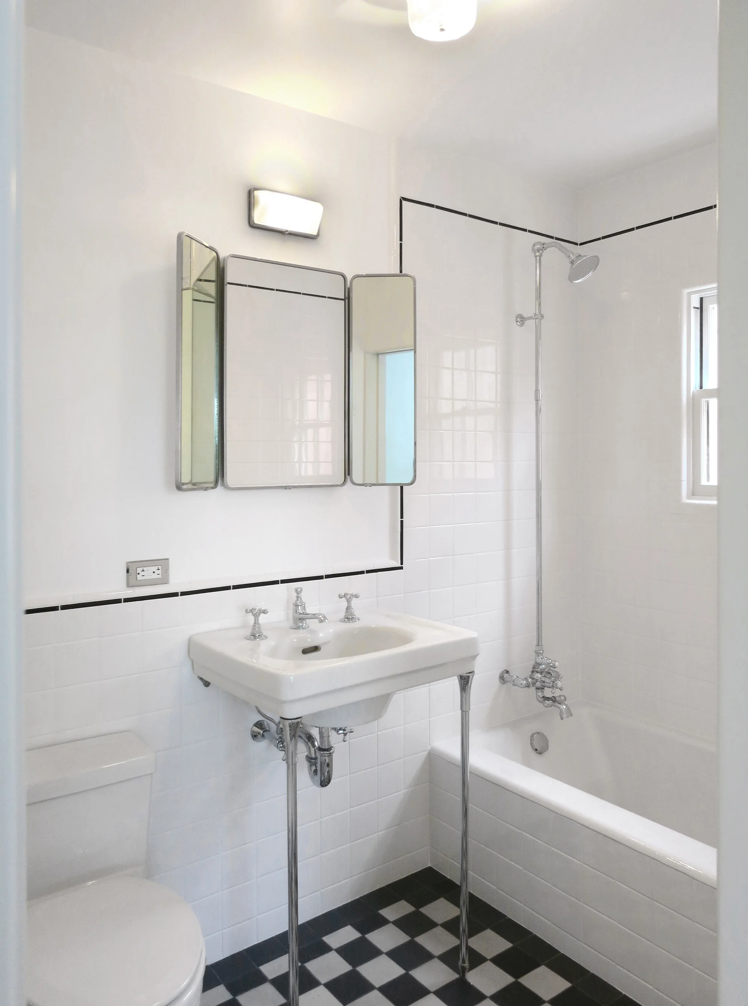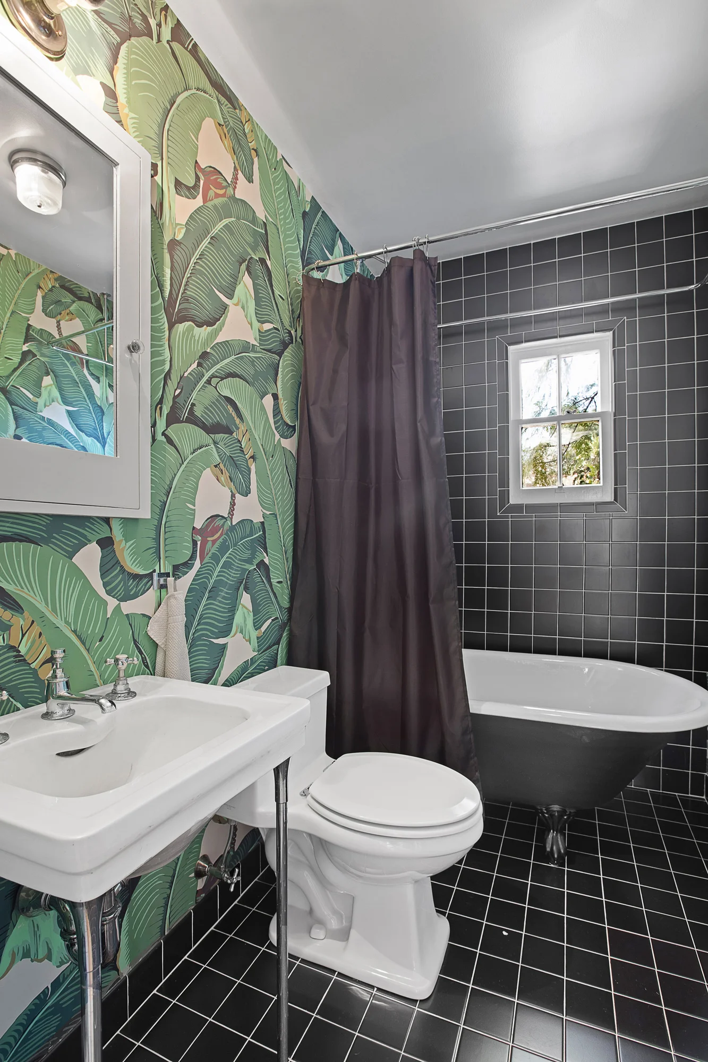Silver Lake Residence
Los Angeles CA
Los Angeles based pop music producer transformed his Silverlake hillside duplex into a light filled upper level house and music studio below. Simple changes to the existing floor plan radically transformed the house. By transposing the location of the main bedroom and the kitchen, we were able to divide the social spaces from the bedrooms. In doing this, an additional bathroom, more closet space, and new opportunities for windows were found.
New glass doors and picture windows flank the west facade allowing the warm California light, the LA sunset, and sweeping 180 degree views from Century City to the Hollywood hills to permeate the living spaces. Encaustic tiles seamlessly extend from the kitchen to the exterior deck intensifying the connection between inside and outside. With the doors swung open, fluid movement extends habitation beyond the interior. This desire to connect the interior with the exterior was also applied to the first floor music studio where friends and musicians can spill out of the studio to the new patio, with built-in concrete benches, under a canopy of string lights, and nestled within the lush backyard.
The materials are in keeping with a 1920’s Hacienda-style house and include custom oak floors, beadboard ceilings, Beverly Hotel Martinique wallpaper, black pencil liner tile bordering white field tile, Henry Dreyfus lights, and aluminum asymmetric cabinet pulls in the kitchen. The project was a collaboration with Gia Wolff, with whom Freecell has enjoyed working with on several projects.

