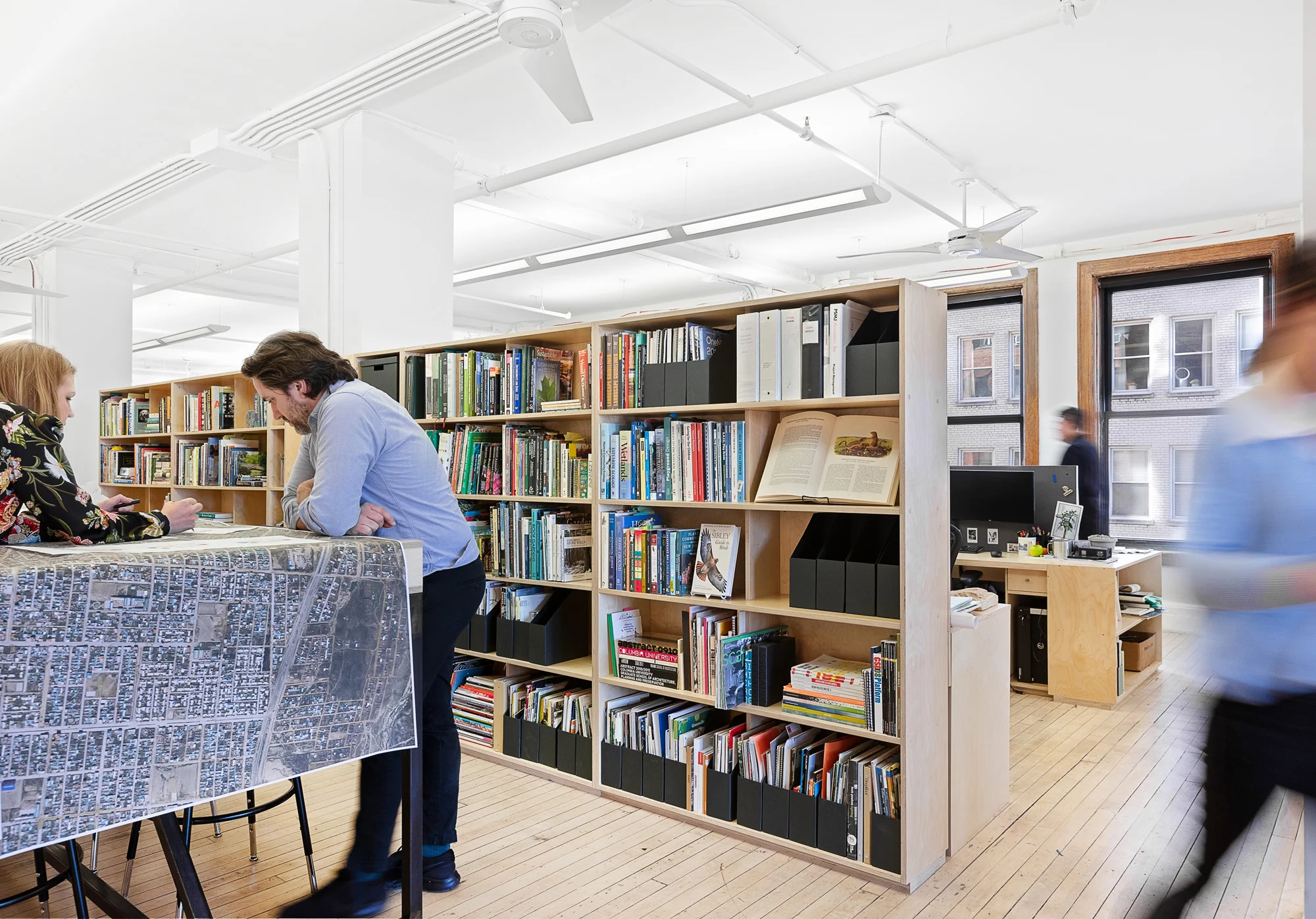Scape offices
New York NY
The renowned landscape architecture studio, Scape, asked us to design their new offices in the Broadway Chambers Building designed by Cass Gilbert.
We provided custom desk, worktable, pin-up, and storage pieces that allowed them to have clustered office seating along the window wall with flexible work tables in the middle of the space for impromptu meetings and production of model and large-scale drawings. In the worktable area we also designed and fabricated pin-up doors that slide along track concealing the material storage. The material library was conceive to have both angled face-out board to exhibit materials and heavy duty drawers that are built to carry stone.
The space also includes a large conference room, two smaller meeting rooms with glass and metal door systems, a phone booth room, and model shop. The contractor on this project was Orchester Management with the cabinetry built by Truthful Design. Photography by Jimi Sweet.







