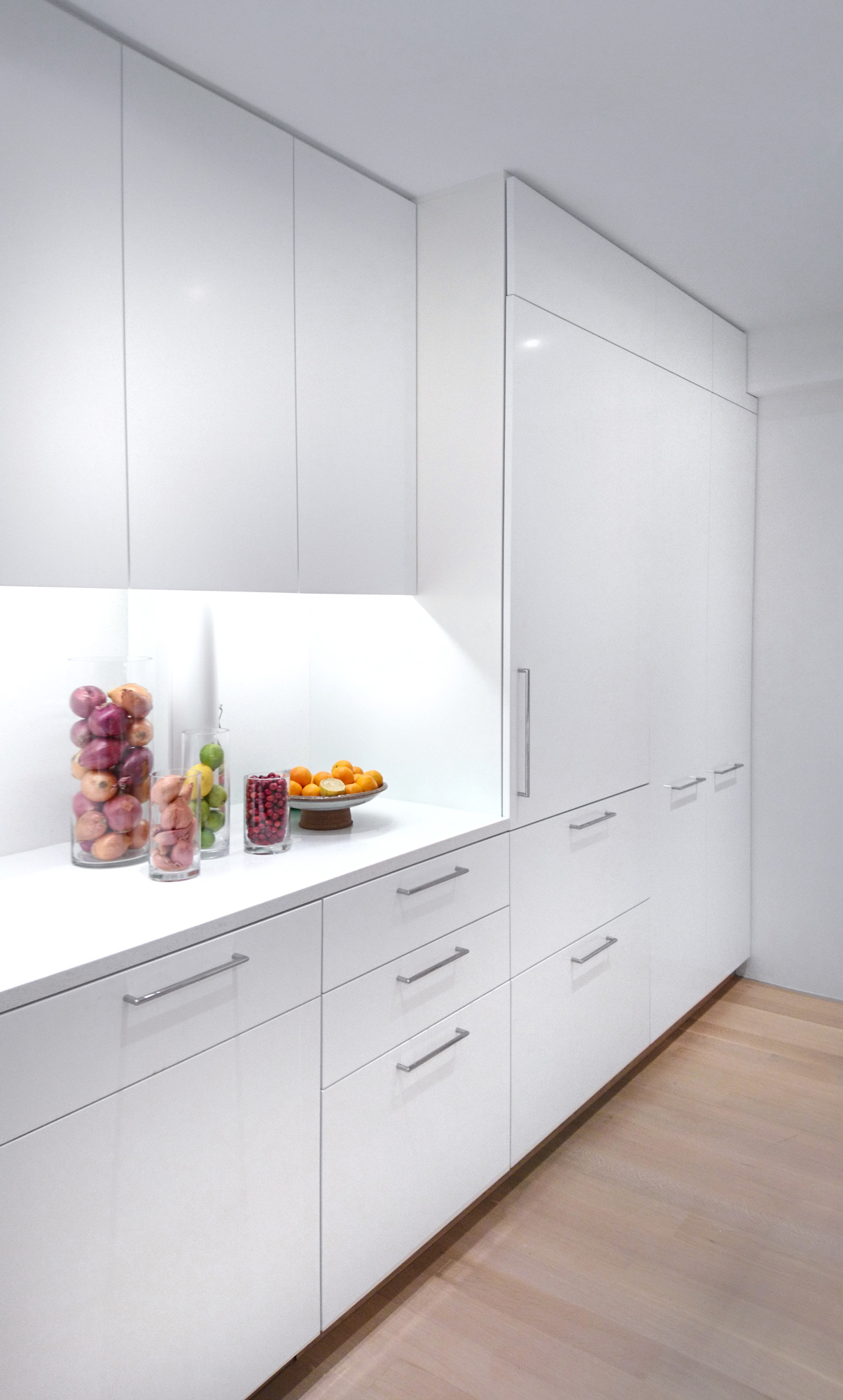
Remsen street apt
brooklyn nY
The scope of our renovation to this two-bedroom co-op apartment included a new kitchen, renovated dining room and living room with new floors throughout. Built in 1928 in Brooklyn Heights, this 11-story building was designed by the prolific architect H.I.Feldman and has a unique arched Romanesque portico and facade.
Although the building and lobby has ornamentation, the apartment is thoroughly modern with clean, white aesthetic. The kitchen has custom cabinetry with a solid surface countertop and backsplash with a built-in refrigerator, hidden wine racks, and linear under cabinet lighting. To make the space feel unobstructed and light, we created openings between the living room, dining room and kitchen. The material palette of the apartment was enhanced with the addition of new wide plank white-washed oak floors and refurbishment of the pulled plaster cornice plaster details.



